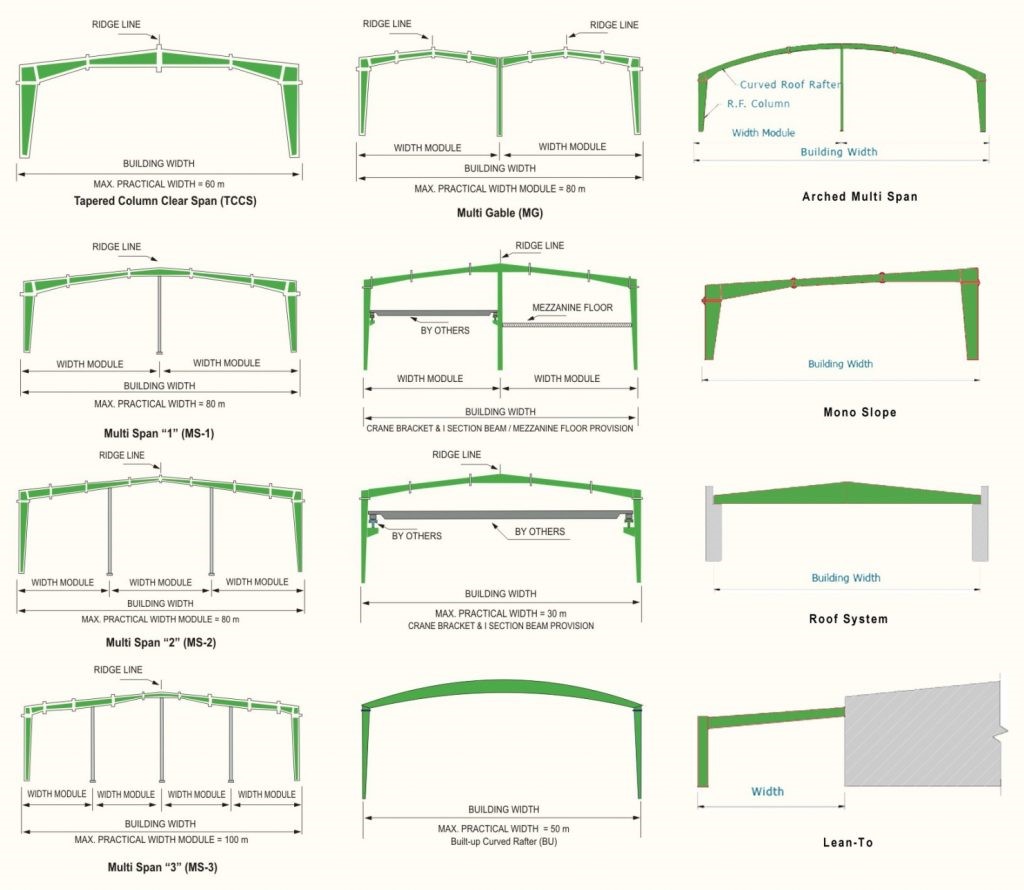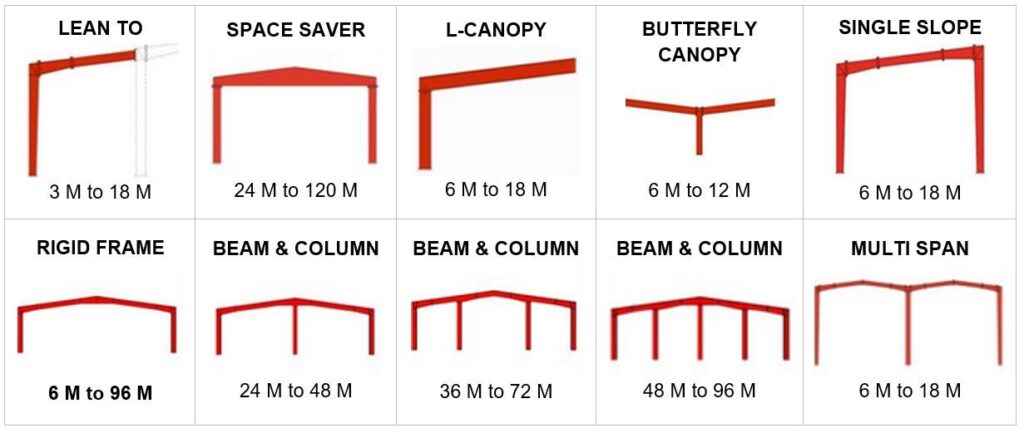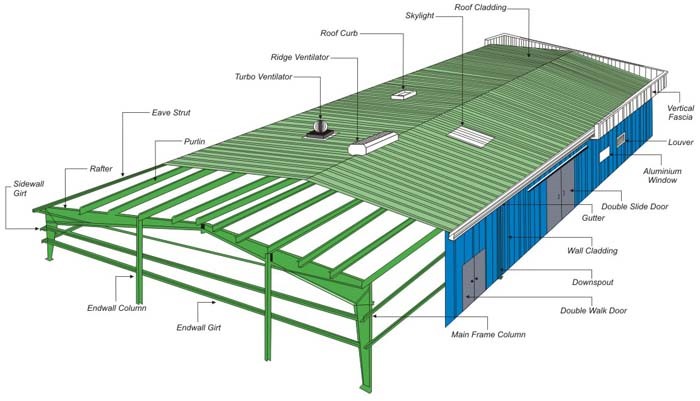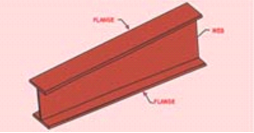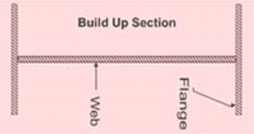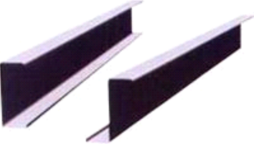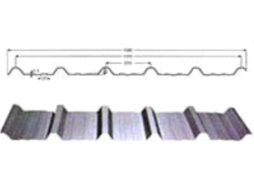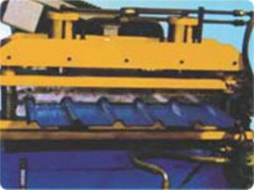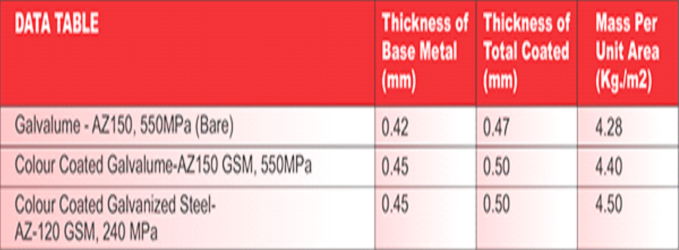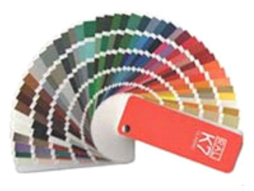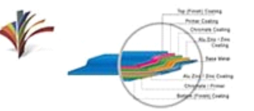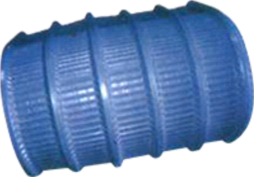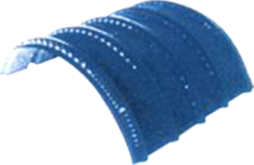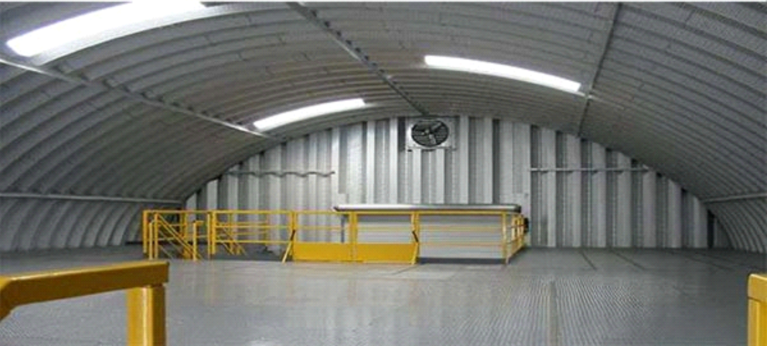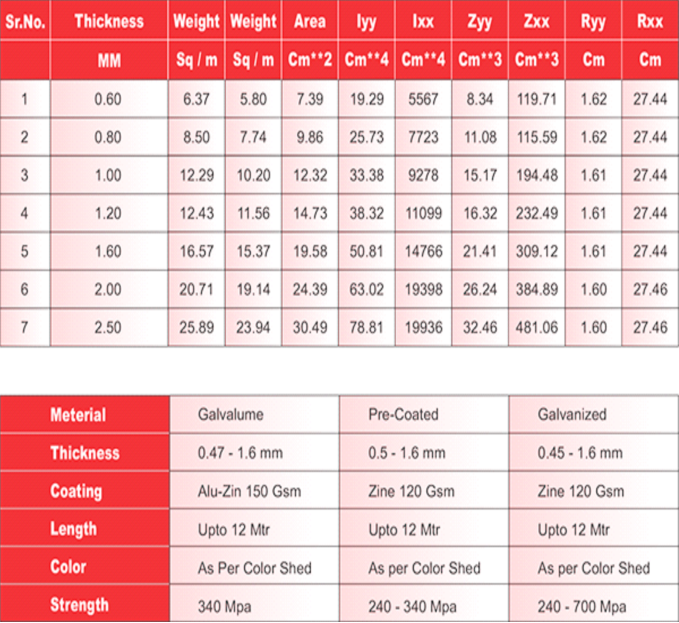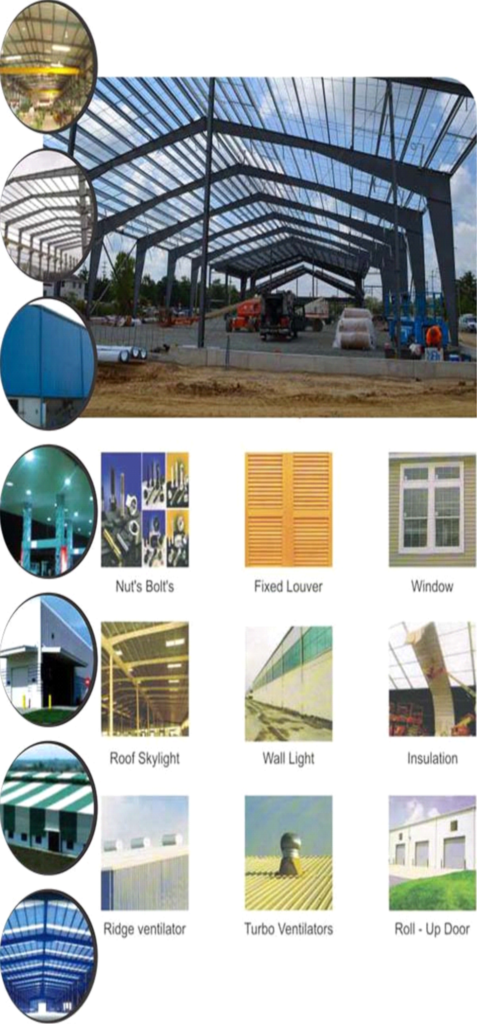PRE-ENGINEERED BUILDING:
D2J Engineering’s Technological improvements over the years have contributed immensely to the enhancement of quality of life through various new products & services. One such revolution is the Pre – Engineered Buildings. Its origin can be traced back to the last four decades; its potential has been felt only during recent years. This was mainly due to the development in technology, which helped in computerizing the design.
A recent survey by the Metal Building Manufacturers Association (MBMA) shows that about 60% of non-residential low-rise buildings in the USA are PEB’s.
PEB are steel structures built over a structural concept of primary members, secondary members, roof & wall sheeting connected to each other & various other building components. The building can be provided with skylight, wall lights, turbo vents, ridge ventilators, roof monitors, doors & windows trusses, mezzanine floors, fascias, canopies, crane systems, insulators, etc., based on customers’ requirements. These buildings are custom designed to be lighter in weight & high in strength. It is also economical in cost, factory controlled quality, durability, longevity, flexibility in expansion, environment-friendly, faster installation, etc.

